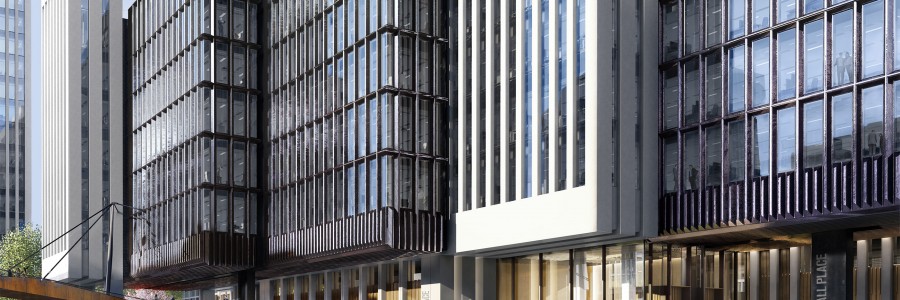
The London Wall Place
London Wall Place is an impressive 500,000 sq ft building designed by MAKE, delivering two landmark office buildings and extensive, landscaped public realm. The regeneration of this section of London Wall will bring renewed vibrancy to one of London’s most important districts.
This new development is strategically located in the City of London featuring two different yet, complementary office buildings. Replacing a 1950s podium and vacant tower, these buildings are easily reconfigurable, designed to accommodate constantly changing tenant needs and future environmental challenges. 1 London Wall Place will feature accessible outdoor terraces with striking views towards St. Paul’s Cathedral and other City landmarks. 2 London Wall Place will be a 16-storey tower will offer spectacular views across the City. Over half of the site is dedicated to open space, creating a new destination for the area and a vibrant public place with a strong local identity, providing extraordinary gardens that reveal the historic Roman ruins of London Wall.
The two buildings comprising London Wall Place have been designed to enable half of the site to be dedicated to open space, creating a new destination for the area through a series of new gardens set amongst the historic monuments including the Roman City Wall and St Alphage Church Tower remains.
The London Wall Place site was purchased by two global owners, managers, and developers of premier real estate: Brookfield Property Partners and Oxford Properties.
More details:
Architect: Make
Solicitors: Herbert Smith Freehills
Structural Engineer: WSP
Services Engineer: Hurley Palmer Flatt
Cost Management: Gardiner & Theobald
Space Planning: KKS Strategy